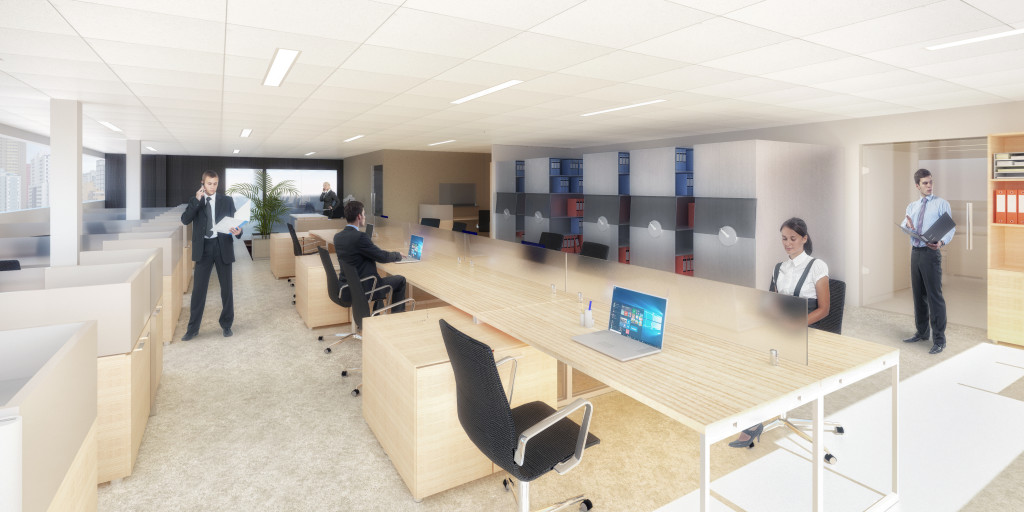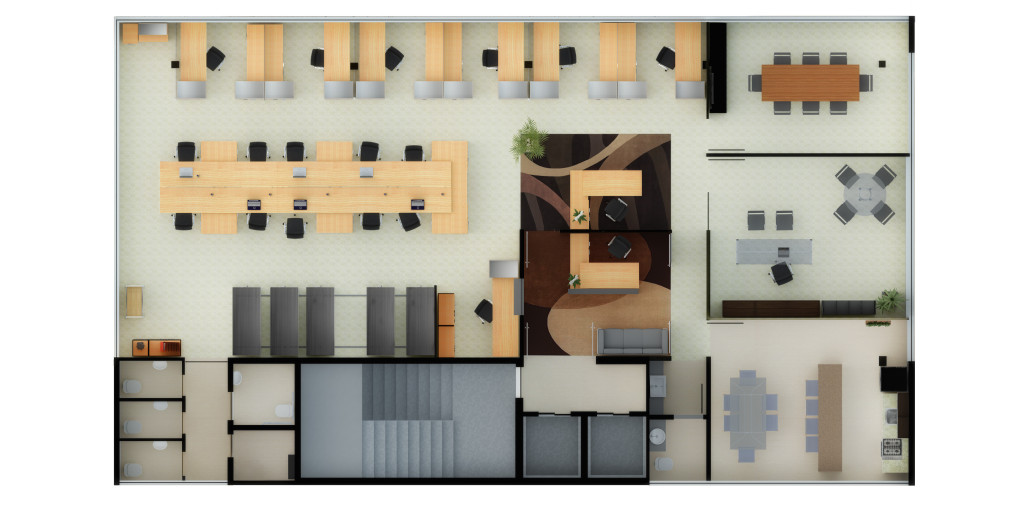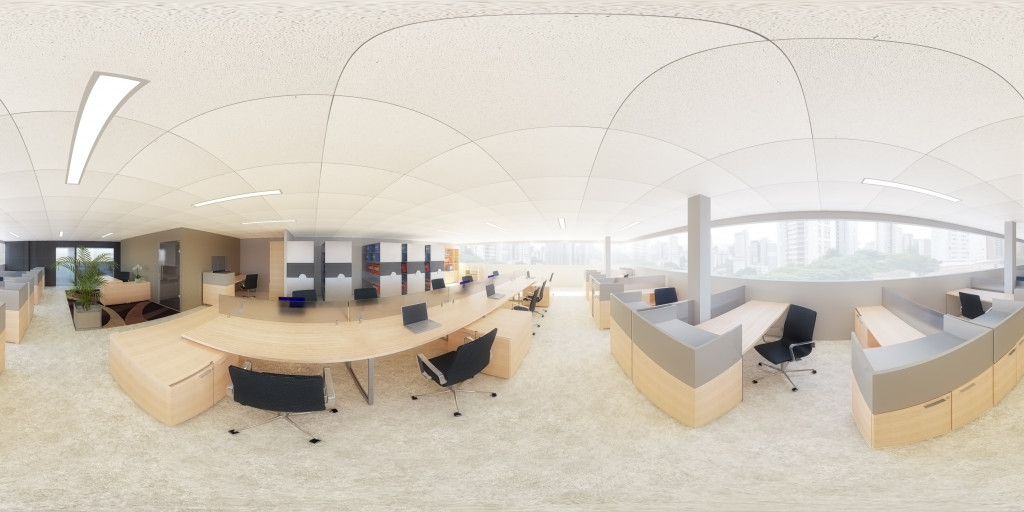Project
Virtue Project
Tags
Year
2011
It is an interior architecture project developed for companies of the corporative center, situated in the Lourdes neighborhood at Gonçalves Dias street, no. 2132 - Belo Horizonte, MG - Brazil.
Click here to see the 360º version of the project



About the project
The concept of this project is supported by the definitions of open-office and it prioritizes the ergonomic quality, the acoustic and thermal comfort, the proper illumination and the easiness of flows in the area. Both common and reserved areas have been mentioned, balancing the functional activities of the company. In order to guarantee the acoustic comfort of the offices, it was applied a lining that absorbs sound and minimizes noise. Drywall walls with internal rockwools and tapestry pieces also contribute to the acoustic quality of the environment as a whole.
The integration of the workplaces allows entry of natural light and air circulation. Such optimal usage of natural resource is conquered through the furniture distribution, which can easily be relocated. Sliding archives were positioned in areas with the capacity for great weight.