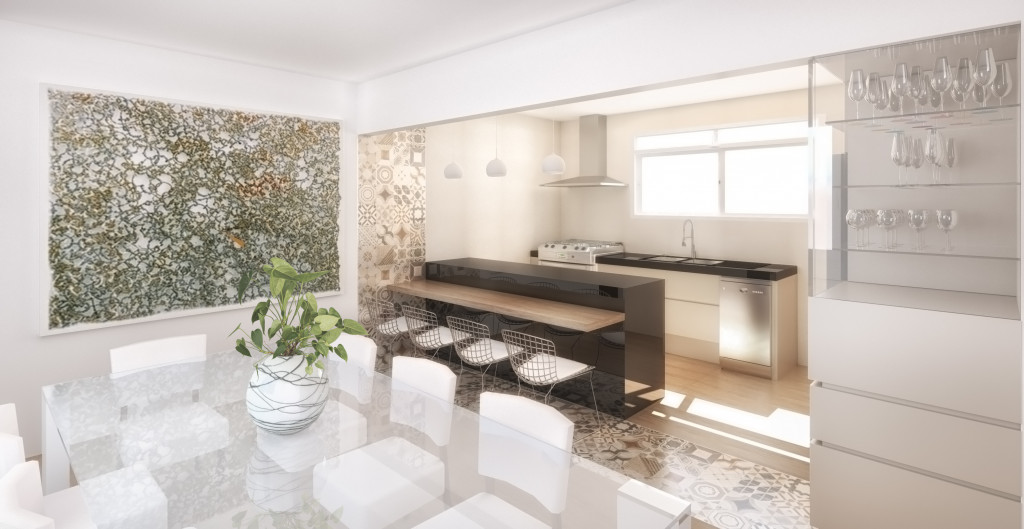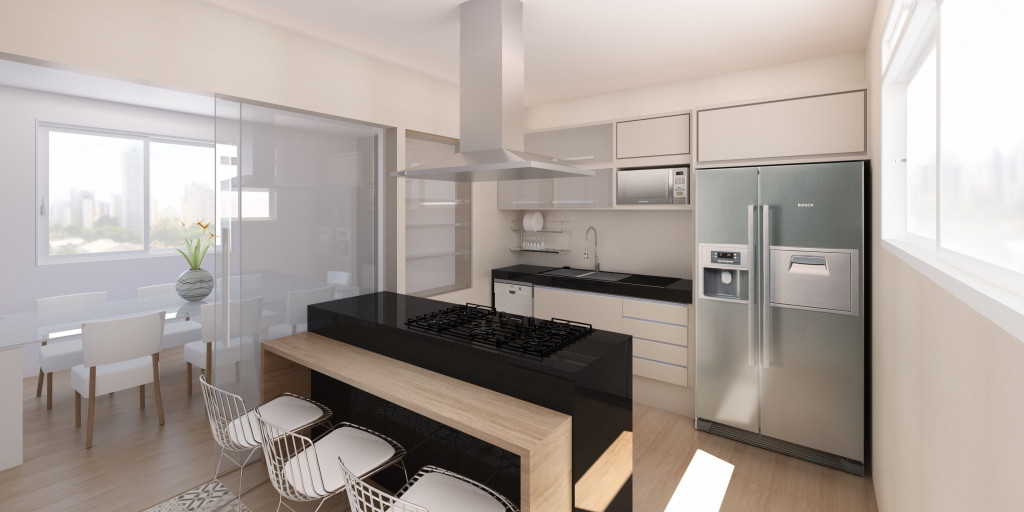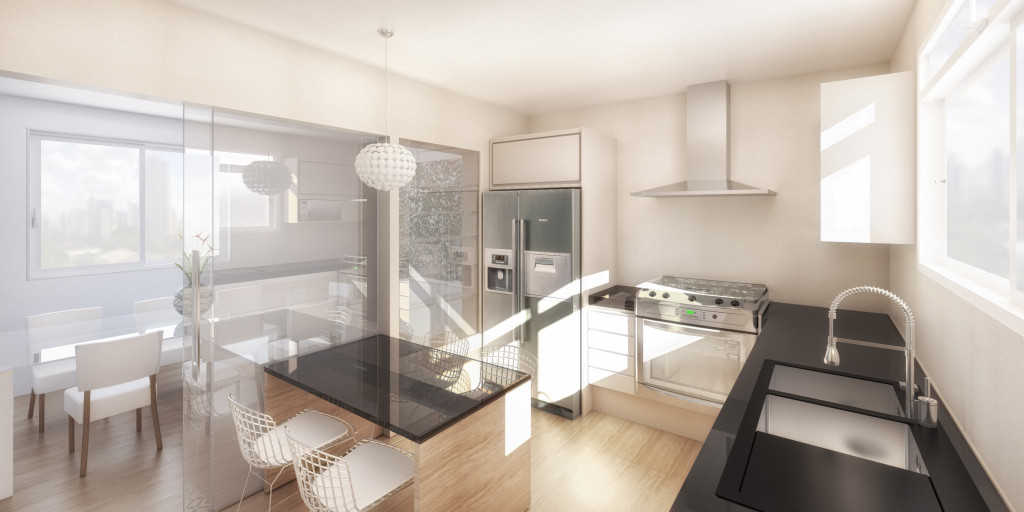Project
Mosaic Project
Tags
Year
2012
Residential project of interior architecture with three kitchen versions for an apartment situated in the Funcionários neighborhood, at Bernardo Guimarães street no. 1020, Belo Horizonte – MG.



About the project
This project explores three versions in which the concepts reflect different demands. What's common in each resolution is the desire of creating a functional and unique environment. In the first version, the kitchen space is fully integrated to the dining room by a stand that expands the dining area. In the second and third versions, the kitchen area is partially separated from the dining room with a certain isolation through glass doors, though it is still visually integrated. The main difference between the last two is that the second one explores a model in which the cooking area is located in the center of the kitchen, whereas in the third version, the cooking area is placed as a continuation of the stand. Each one of these versions adapts to many lifestyles and different ways of sharing tasty moments and having nice conversations with your loved ones.